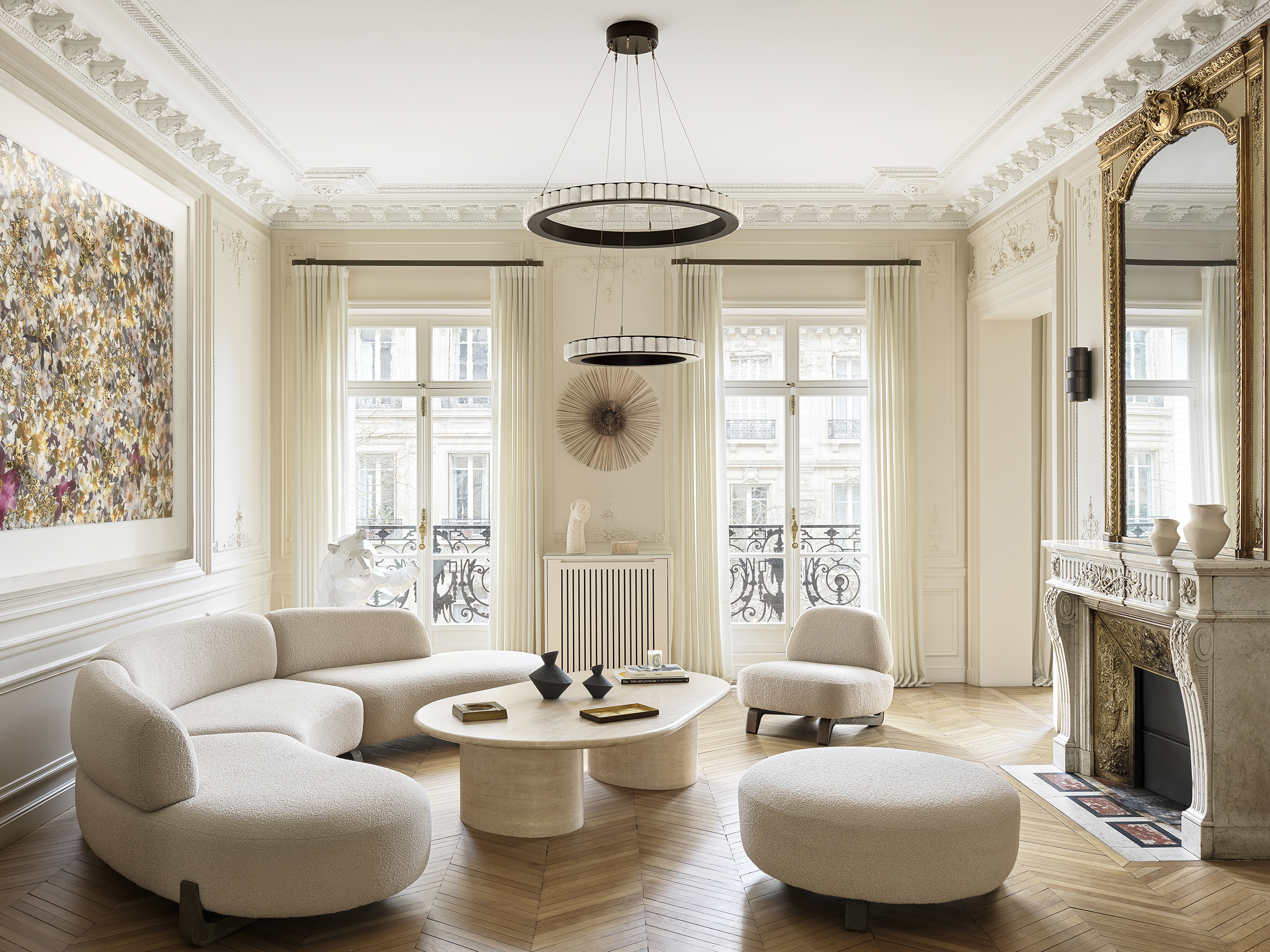
Flandrin, Paris
A 225m² apartment for a couple with four children
Key qualities: Floor-to-ceiling windows, a ceiling height of 3.4 meters (11 feet), and sumptuous wall paneling and cornices.
Drawbacks: The flat formerly had only two bedrooms. Sarah reconfigured the layout to make it more conducive to modern-day family living.
Custom creation: The free-standing bookshelf in the sitting room was designed with transparency in mind to keep the ornate wall moldings clearly visible.
Playing with geometry: A quasi-Cubic pattern was created on the floor of the entry hall, thanks to metal plates set into the stone in an asymmetric fashion.
Keeping the flow: “I don’t like sudden breaks,” says Sarah, who designed a piece of furniture for one of the girls’ bedrooms, which doubles as a desk and sink unit.
